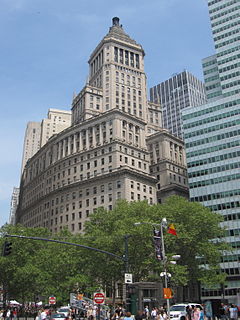26 Broadway
| 26 Broadway | |||||||||||||||||
|---|---|---|---|---|---|---|---|---|---|---|---|---|---|---|---|---|---|
 |
|||||||||||||||||
| General information | |||||||||||||||||
| Type | Office | ||||||||||||||||
| Architectural style | neo-classicism | ||||||||||||||||
| Location | 26 Broadway at Beaver St. Financial District of New York City |
||||||||||||||||
| Construction started | 1921 | ||||||||||||||||
| Completed | 1928 | ||||||||||||||||
| Owner | Newmark Knight Frank | ||||||||||||||||
| Height | |||||||||||||||||
| Roof | 158.5 m (520 ft) | ||||||||||||||||
| Technical details | |||||||||||||||||
| Floor count | 31 | ||||||||||||||||
| Lifts/elevators | 11 | ||||||||||||||||
| Design and construction | |||||||||||||||||
| Architect |
Carrère and Hastings Shreve, Lamb and Blake |
||||||||||||||||
|
|||||||||||||||||
| References | |||||||||||||||||
| 26 Broadway at Emporis | |||||||||||||||||
| 26 Broadway | |
|---|---|
| Coordinates | 40°42′19.76″N 74°0′46.7″W / 40.7054889°N 74.012972°WCoordinates: 40°42′19.76″N 74°0′46.7″W / 40.7054889°N 74.012972°W |
| Architectural style(s) | Neoclassical |
| Designated | May 16, 1995 |
| Reference no. | LP-1930 |
26 Broadway, also known as the Standard Oil Building, is a 31-story, 520-foot-tall (160 m)landmarked office building located at Bowling Green in the Financial District of New York City. As of 2010, the structure is the 197th tallest building in New York City and the 572nd tallest building in the United States. 26 Broadway was also the home address in the late 18th century of Alexander Hamilton, his wife Elizabeth Schuyler Hamilton, and their family.
Standard Oil's name came from the company's manufacturing standards, which preceded today's ASTM standards.
Standard Oil's first building on the site of 26 Broadway was built in 1885 to design specifications by architect Francis H. Kimball, when Standard Oil moved its headquarters from Cleveland, Ohio. It was a 10-story, 86-foot-wide (26 m) building that extended between Broadway and New Street in Manhattan. It was designed by Ebenezer L. Roberts. In 1895, six stories were added and a 27-foot-wide (8.2 m) extension was made on its north side, designed by Kimball & Thompson. After World War I, Walter C. Teagle decided to greatly expand the structure by buying all four neighboring buildings on the block.
The building was extensively overhauled and virtually rebuilt in 1921–28 by Thomas Hastings, the surviving partner of Carrère and Hastings, with Shreve, Lamb and Blake as associate architects. Hastings, who had helped design the Cunard Building (later called the Standard & Poors Building) across the street at 25 Broadway, was chosen as lead architect. The building is unusual in that its lower portion follows the curving contour of Broadway at that point, while its tower is aligned with the other nearby skyscrapers of lower Manhattan. It is one of the first buildings in Manhattan to have setbacks and is topped by a pyramid modeled on the Mausoleum of Maussollos. At the time of completion, the pyramid was the tallest tower at the southern tip of Manhattan and was illuminated as a beacon for ships entering the harbor.
...
Wikipedia

