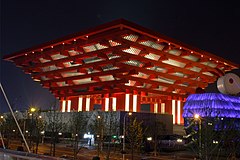China pavilion at Expo 2010
| China Pavilion | |
|---|---|
| 中国国家馆 | |
 |
|
| Alternative names | Oriental Crown |
| General information | |
| Architectural style | Traditional dougong style |
| Address | World Expo Park, Shangnan Road, Pudong New District |
| Town or city | Shanghai |
| Country | China |
| Current tenants | Bureau of Shanghai World Expo Coordination |
| Construction started | 18 December 2007 |
| Completed | November 2010 |
| Inaugurated | 8 February 2010 |
| Height | |
| Roof | 139.8 m × 139.8 m (459 ft × 459 ft) |
| Technical details | |
| Structural system | Columns and crossbeams |
| Floor area | 2,553 sq.m. underground, 43,904 sq.m. above the ground (gross: 160,126 sq.m.) |
| Design and construction | |
| Architect | He Jingtang |
| Website | |
| cp.expo2010.cn | |
The China pavilion at Expo 2010 (Chinese: 中国国家馆; pinyin: Zhōngguó guójiā guǎn) in Shanghai, China, colloquially known as the Oriental Crown (Chinese: 东方之冠; pinyin: Dōngfāng zhī Guān), was the largest national pavilion at the Shanghai Expo and the largest display in the history of the World Expo. It was also the most expensive pavilion at the Shanghai Expo costing an estimated US$220 million. The pavilion showcased China’s civilisation and modern achievements by combining traditional and modern elements in its architecture, landscaping and exhibits. After the end of the Expo 2010, the building was converted to a museum. On October 1, 2012, it was reopened as the China Art Museum, the largest art museum in Asia.
The building was located halfway along the Expo Axis on its eastern side in Zone A of the Expo Park. The pavilion lay directly to the east of the Theme pavilions and to the north of the Hong Kong and Macau pavilions.
The chosen design was selected from a range of 344 design proposals put forward by architects from all over the world. The chief architect of the pavilion was 72-year-old He Jingtang, the director of the Architectural Academy of the South China University of Technology. The construction of the China pavilion began on 18 December 2007 and was completed in November 2009. On 8 February 2010, the completion of construction was commemorated by almost 1,000 people including the pavilion’s designers and construction workers.
Construction milestones:
The 63-metre high pavilion, the tallest structure at the Expo, is dubbed "The Oriental Crown" because of its resemblance to an ancient Chinese crown. It was meticulously designed with profound meaning and symbolism. The architectonic feature of the building was inspired by the Chinese roof bracket known as the dougong as well as the Chinese ding vessel. The dougong is a traditional wooden bracket used to support large overhanging eaves which dates back nearly 2,000 years. It symbolizes the unique charm of Chinese architecture and the unity and strength. The ding was a vessel used by Chinese emperors to make offers to the gods. It represents the union between heaven and earth. The China pavilion's four giant columns resemble the legs of a ding vessel while the inverted pyramid body resembles the bowl of a vessel. The rooftop of the building is in the shape of a grid-like pattern reminiscent of Jiugongge when view from the air. Jiugongge was the basis of urban planning in ancient China. The exterior is painted in seven subtle shades of Chinese red, symbolizing Chinese culture and good fortune. The different shades combine effectively to illustrate the concept "unity with difference". The overhanging columns of the main China pavilion and exterior of the Chinese joint provincial pavilion are decorated with Diezhuan characters, calligraphic characters used on official seals. The characters for north, south, east and west are engraved on the red China pavilion, while 24 Chinese solar terms are carved into the silver facade of the provincial pavilion.
...
Wikipedia
