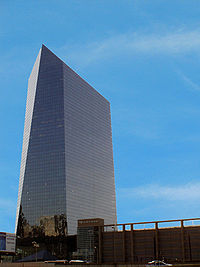Cira Centre
| Cira Centre | |
|---|---|
 |
|
| General information | |
| Status | Complete |
| Type | Office |
| Location | 30th and Arch Streets, Philadelphia, Pennsylvania, United States |
| Coordinates | 39°57′26″N 75°10′56″W / 39.95722°N 75.18222°WCoordinates: 39°57′26″N 75°10′56″W / 39.95722°N 75.18222°W |
| Construction started | 2004 |
| Opening | 2005 |
| Cost | $180 million |
| Owner | Brandywine Realty Trust |
| Height | |
| Roof | 437 feet (133 m) |
| Technical details | |
| Floor count | 29 |
| Floor area | 731,852 square feet (68,000 m2) |
| Lifts/elevators | 16 |
| Design and construction | |
| Architect |
Cesar Pelli and Associates Bower Lewis Thrower Architects |
| Developer | Brandywine Realty Trust |
| Structural engineer | Ingenium, Inc. |
| Main contractor | Turner Construction |
The Cira Centre is a 29-story, 437-foot (133 m) office high-rise in the University City section of Philadelphia, across the street from Amtrak's 30th Street Station. Developed by Brandywine Realty Trust and designed by César Pelli, it was built in 2004-05 on a platform over rail tracks.
The building, a silver glass curtain wall skyscraper with 731,852 square feet (68,000 m2) of floor space, includes retail and restaurant space, a conference room, a nine-story parking garage and a pedestrian bridge that links the Cira Centre's lobby with 30th Street Station. The building's lighting, designed by Cline Bettridge Bernstein Lighting Design, includes a wall of LEDs on most of its facade that can change color to create various patterns and effects.
The Cira Centre built in a Keystone Opportunity Zone, a state-designated district established to combat urban decay (in this case, part of an underused railyard) by exempting tenants of new buildings from almost all state and local taxes. It was accused of cannibalizing Philadelphia's other skyscrapers by attracting Dechert LLP and other Philly-area tenants. But it did draw Svenska Cellulosa Aktiebolaget (SCA), which moved to the city and made the Cira Centre its North American headquarters.
The site of the Cira Centre used to be a parking deck that sat over rail tracks across Arch Street from 30th Street Station in West Philadelphia, Pennsylvania. Plans to develop the rail yards north and northwest of 30th Street Station had been around for decades. Among the proposed ideas for the rail yards included building a new city hall and, in the 1960s before Veterans Stadium was built, a sports stadium was proposed for the area. In 1970 Philadelphia considered holding a bicentennial exposition over the rail yards, and the area was also considered for the Pennsylvania Convention Center. In 1985 an office, hotel and shopping complex was proposed by real estate developer Gerald D. Hines, and in 1992 an idea for a stadium was again proposed for the site. Nothing ever came out of the plans.
...
Wikipedia
