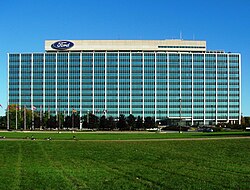Ford World Headquarters
| Ford World Headquarters | |
|---|---|
 |
|
| Alternative names | Henry Ford II World Center The Glass House |
| General information | |
| Type | Office |
| Location | One American Road near Michigan Avenue, Dearborn, Michigan |
| Coordinates | 42°18′55″N 83°12′37″W / 42.31528°N 83.21028°WCoordinates: 42°18′55″N 83°12′37″W / 42.31528°N 83.21028°W |
| Construction started | 1953 |
| Completed | 1956 |
| Owner | Ford Motor Company |
| Height | |
| Roof | 200 ft (61 m) |
| Technical details | |
| Floor count | 12 (+ penthouse) |
| Floor area | 950,000 sq ft (88,258 m2) |
| Design and construction | |
| Architect | Skidmore, Owings & Merrill |
| Main contractor | Bryant & Detwiler |
The Ford World Headquarters, also known as the Henry Ford II World Center and popularly known as the Glass House, is the administrative headquarters for Ford Motor Company, a 12-story, glass-faced office building designed to accommodate a staff of approximately 3,000. The Glass House is located at 1 American Road at Michigan Avenue in Dearborn, Michigan, near Ford's historic Rouge plant, Greenfield Village, the Henry Ford Museum, Dearborn's Henry Ford Centennial Library, and Fair Lane, Henry Ford's personal estate.
In 2008, columnist George Will said the building opened at "the peak of American confidence" and described the headquarters as having a "sleek glass-and-steel minimalism that characterized up-to-date architecture in the 1950s, when America was at the wheel of the world and even buildings seemed streamlined for speed".
While under design and construction, the building was called the Central Staff Office Building and was later referred to as the New Central Office Building to distinguish it from the company's prior headquarters nearby. The building was later referred to as the Ford Motor Company Administrative Center and was formally renamed the Henry Ford II World Center in June 1996.
In early 2016, Ford announced a redesign of the headquarters building and its surrounding campus, scheduled to begin in 2021 and projected to connect the 'Glass House' to a series of new and existing buildings as well as adjacent parking decks and soccer fields as well as an adjacent arboretum.
Formally announced in 1950, the new Central Staff Office Building was delayed by construction moratoriums in place during the Korean War. Construction broke ground on September 29, 1953 and the building was dedicated on September 26, 1956.
In addition to the prominent 12-story office building, the Glass House includes an adjacent three-story structure accommodating an employee cafeteria, dining rooms and parking garage for 1500 cars—the two elements connected by a 400-foot (120 m) concourse. The headquarters was designed in the International Style by noted architects Gordon Bunshaft and Natalie de Blois, both with the firm Skidmore, Owings & Merrill. De Blois designed the three-story portion of the complex.
...
Wikipedia
