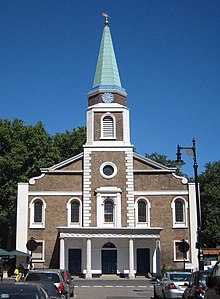Grosvenor Chapel
| Grosvenor Chapel | |
|---|---|
 |
|
| Country | United Kingdom |
| Denomination | Church of England |
| Tradition | Anglo-Catholic / Liberal Catholic |
| Website | www |
| Architecture | |
| Heritage designation | Grade II* |
| Architect(s) | Benjamin Timbrell? |
| Style | Classical |
| Administration | |
| Parish | St George's, Hanover Square |
| Diocese | Diocese of London |
| Division | Deanery of Westminster (St Margaret) |
| Clergy | |
| Priest in charge | The Revd Dr Richard Fermer |
| Priest(s) | The Revd Dr Alan Piggot (Assistant Priest) |
Grosvenor Chapel is an Anglican church in what is now the City of Westminster, in England, built in 1730s. It inspired many churches in New England. It is situated on South Audley Street in Mayfair.
The foundation stone of the Grosvenor Chapel was laid on 7 April 1730 by Sir Richard Grosvenor, 4th Baronet, owner of the surrounding property, who had leased the site for 99 years at a peppercorn rent to a syndicate of four “undertakers” led by Benjamin Timbrell, a prosperous local builder.
The new building was completed and ready to use by April 1731.
Soon after the original 99-year lease ran out in 1829 the chapel was brought within the parochial system as a Chapel of ease to St George's, Hanover Square.
The chapel has been the spiritual home to a number of famous people including John Wilkes, Lady Mary Wortley Montagu, Garret Wesley, 1st Earl of Mornington, and his wife (parents to the Duke of Wellington), Florence Nightingale, U.S. General Dwight D. Eisenhower and Bishop Charles Gore.
During the Second World War men and women of the American armed forces were welcomed to the chapel for their Sunday services, as recorded on a tablet outside the west wall, and after the war the congregation regularly included such people as the writer Rose Macaulay and Sir John Betjeman, Poet Laureate from 1972 until his death in 1984.
The simple classical form of the building, a plain rectangular box with two tiers of arched windows in the side walls, at the east a shallow projection for the communion table and at the west a portico over the pavement and a short spire containing a clock and bell to call the faithful to worship, is derived from recently completed churches such as James Gibbs’ St Martin in the Fields or John James’ St George's, Hanover Square. With the aid of these examples and the illustrations in numerous pattern books available at the time a competent builder like Timbrell, who had worked with Gibbs at St. Martin’s, could himself have easily produced the design for the chapel without needing to commission an architect. The Anglo-Catholic liturgical style of the chapel was expressed in the building by the introduction of fittings and adornments by Sir John Ninian Comper in 1912-13.
...
Wikipedia
