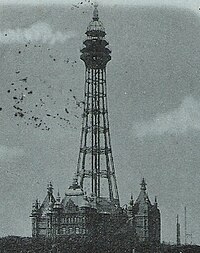New Brighton Tower
| New Brighton Tower | |
|---|---|

New Brighton Tower and the four-storey red-brick Tower Building
|
|
| General information | |
| Status | Demolished |
| Type | Observation tower |
| Architectural style | Steel lattice design |
| Location | New Brighton, Wallasey, Cheshire (now Merseyside), England, UK |
| Coordinates | 53°26′12.37″N 3°02′11.03″W / 53.4367694°N 3.0363972°WCoordinates: 53°26′12.37″N 3°02′11.03″W / 53.4367694°N 3.0363972°W |
| Completed | 1898–1900 |
| Demolished | Tower in 1919–21 and Tower Building in 1969 |
| Cost | £120,000 |
| Owner | New Brighton Tower and Recreation Company |
| Height | |
| Roof | 567 ft (173 m) |
| Technical details | |
| Floor count | 4 |
| Lifts/elevators | 4 |
| Design and construction | |
| Architect | Maxwell and Tuke |
| Developer | New Brighton Tower Estates Syndicate |
| Structural engineer | Andrew Handyside and Co. |
| Main contractor |
|
New Brighton Tower was a steel lattice observation tower at New Brighton in the town of Wallasey, Cheshire (now in the Borough of Wirral, in Merseyside), England. It stood 567 feet (173 m) high, and was the tallest building in Great Britain when it opened some time between 1898 and 1900. Neglected during the First World War and requiring renovation the owners could not afford, dismantling of the tower began in 1919, and the metal was sold for scrap. The building at its base, housing the Tower Ballroom, continued in use until damaged by fire in 1969.
The tower was set in large grounds, which included a boating lake, a funfair, gardens, and a sports ground. The sports ground housed, at different times, a football team, an athletics track and a motorcycle speedway track. The Beatles played at the Tower Ballroom 27 times, more than at any other venue in the United Kingdom except the Cavern Club in nearby Liverpool.
In 1830, James Atherton purchased much of the land at Rock Point, in the north-east corner of Wallasey opposite the city and docks of Liverpool. He renamed it New Brighton and organised its development as a tourist destination. In July 1896 a new group, the New Brighton Tower and Recreation Company, with a share capital of £300,000, purchased the estate of the demolished Rock Point House. Their ambition was to create an observation tower in the grounds, designed to rival the Blackpool Tower, while using the remaining grounds to create a more "elegant" atmosphere. The New Brighton Tower and Recreation Company had more than 20 acres (8.1 ha) of land available to construct the tower, which enabled them to include more attractions than at Blackpool Tower.
The company Maxwell and Tuke, who had designed Blackpool Tower buildings and Southport Winter Gardens, was responsible for overseeing and supervising the project, despite the deaths in 1893 of the company founders, James Maxwell and William Charles Tuke. The excavations and laying of the foundations for the tower were contracted to William Clapham of Stockport. The primary contractor for the tower was Andrew Handyside and Company, based in Derby.
...
Wikipedia
