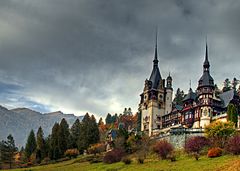Peleş Castle
| Peleș Castle Castelul Peleș |
|
|---|---|

Peleș Castle in autumn
|
|
| General information | |
| Architectural style | Neo-Renaissance |
| Town or city | Sinaia |
| Country | Romania |
| Coordinates | 45°21′35″N 25°32′34″E / 45.35984°N 25.54265°E |
| Construction started | 1873 |
| Completed | 1914 |
| Cost | 16,000,000 gold Romanian (approximate) lei (approx. $US 120 million today) – Cost is until the castle's opening in 1883. Further major improvements were made until 1914. |
| Client | King Carol I of Romania |
| Owner | King Michael I of Romania |
| Design and construction | |
| Architect |
Johannes Schultz Carol Benesch Karel Liman |
Peleș Castle (Romanian: Castelul Peleș pronounced [kasˈtelul ˈpeleʃ]) is a Neo-Renaissance castle in the Carpathian Mountains, near Sinaia, in Prahova County, Romania, on an existing medieval route linking Transylvania and Wallachia, built between 1873 and 1914. Its inauguration was held in 1883. It was constructed for King Carol I.
When the King Carol I of Romania (1839–1914), under whose reign the country gained its independence, first visited the site of the future castle in 1866, he fell in love with the magnificent mountain scenery. In 1872, the Crown purchased 1,300 square kilometres (500 sq mi) of land near the Piatra Arsă River. The estate was named the Royal Estate of Sinaia. The King commissioned the construction of a royal hunting preserve and summer retreat on the property, and the foundation was laid for Peleș Castle on 22 August 1873. Several auxiliary buildings were built simultaneously with the castle: the guards' chambers, the Economat Building, the Foişor hunting lodge, the royal stables, and a power plant. Peleș became the world's first castle fully powered by locally produced electricity.
The first three design plans submitted for Peleș were copies of other palaces in Western Europe, and King Carol I rejected them all as lacking originality and being too costly. German architect Johannes Schultz won the project by presenting a more original plan, something that appealed to the King's taste: a grand palatial alpine villa combining different features of classic European styles, mostly following Italian elegance and German aesthetics along Renaissance lines. Works were also led by architect Carol Benesch. Later additions were made between 1893 and 1914 by the Czech architect Karel Liman, who designed the towers, including the main central tower, which is 66 metres (217 ft) in height. The Sipot Villa, which served as Liman's headquarters during the construction, was built later on. Liman would supervise the building of the nearby Pelişor Chateau (1889–1903, the future residence of King Ferdinand I and Queen Marie of Romania), as well as of King Ferdinand's villa in the Royal Sheepfold Meadow.
...
Wikipedia
