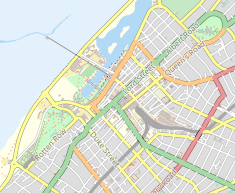Southport Arts Centre
| Southport Arts Centre | |
|---|---|

Southport Arts Centre
|
|
| Location | Lord Street, Southport, Sefton, Merseyside, England |
| Coordinates | 53°38′50″N 3°00′22″W / 53.6472°N 3.0060°WCoordinates: 53°38′50″N 3°00′22″W / 53.6472°N 3.0060°W |
| OS grid reference | SD 336 172 |
| Built | 1873–74 |
| Built for | Southport Corporation |
| Architect | Maxwell and Tuke |
| Architectural style(s) | Mixed including Italian Gothic and French Renaissance elements |
| Governing body | Sefton Metropolitan Borough Council |
|
Listed Building – Grade II
|
|
| Designated | 15 November 1972 |
| Reference no. | 1379674 |
Southport Arts Centre, formerly known as Cambridge Hall, is on the east side of Lord Street, Southport, Sefton, Merseyside, England, and stands between Southport Town Hall and the Atkinson Art Gallery and Library. It was built in 1873–74 and originally contained an assembly hall. The centre contains mixed architectural styles and has a tall clock tower at the right end. During the 20th century the assembly hall was converted into a theatre, and it forms part of the arts complex known as The Atkinson. The arts centre is recorded in the National Heritage List for England as a designated Grade II listed building.
The arts centre was built in 1873–74 and was designed by Maxwell and Tuke. It initially contained an assembly hall on the first floor. The foundation stone was laid by Princess Mary of Cambridge and the building was originally named after her. The assembly hall was converted into a theatre in the 20th century. As of 2014 the organisation of the centre is integrated with the Atkinson Art Gallery and Library and it is known as The Atkinson.
The centre is constructed in sandstone ashlar with a slate roof. Its architectural style is mixed, with elements of Italian Gothic and French Renaissance styles together with "Victorian incised ornament". The building is in two storeys with attics and has a symmetrical nine-baysfront, excluding the towers. Running along the ground floor is a loggia incorporating a porte cochère in the central three bays. The loggia forms an arcade of segmental arches carried on cylindrical columns with crocketed capitals. Behind the loggia are round-headed entrances and segmental-headed windows. The outer bays project forward, their lower storey is rusticated, and it contains a square-headed window with voussoirs. In the upper floor, each bay contains a tall round-headed window with moulded imposts. Between the floors is a frieze and a cornice. Atop the building are three towers, one at each end and one in the centre. The tallest is the clock tower at the right end of the front facing Lord Street. This has a tall belfry, above which are clock faces on all four sides, and an elaborate lead-clad spire. The tower is 132 feet (40 m) high. At the left end of the same front is a smaller tower with a Baroque-style roof, and in the centre is a tower-like attic dormer. Along the top of the building, between the towers, is a dentilled cornice with a pierced parapet. The interior of the centre contains an entrance hall with a coffered ceiling, and a stone staircase with florid Gothic columns. On the left of the front of the building facing Lord Street is the two-bay entrance to the Cambridge Arcade, and on the right is an arch linking it to the Atkinson Art Gallery and Library. Both of these have inscribed friezes, and both are included in the listing.
...
Wikipedia

