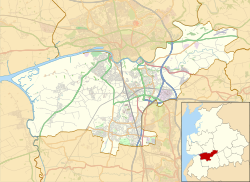St Mary's Church, Penwortham
| St Mary's Church, Penwortham | |
|---|---|

St Mary's Church, Penwortham, from the southwest
|
|
| Coordinates: 53°45′19″N 2°43′24″W / 53.7552°N 2.7234°W | |
| OS grid reference | SD 524,290 |
| Location | Church Avenue, Penwortham, Lancashire |
| Country | England |
| Denomination | Anglican |
| Website | St Mary, Penwortham |
| Architecture | |
| Status | Parish church |
| Functional status | Active |
| Heritage designation | Grade II* |
| Designated | 11 November 1966 |
| Architect(s) |
E. G. Paley (rebuilding of nave and aisles) |
| Architectural type | Church |
| Style | Gothic, Gothic Revival |
| Specifications | |
| Materials | Stone, slate roof |
| Administration | |
| Parish | Penwortham |
| Deanery | Leyland |
| Archdeaconry | Blackburn |
| Diocese | Blackburn |
| Province | York |
| Clergy | |
| Vicar(s) | Revd Chris Nelson |
| Laity | |
| Churchwarden(s) | David Thornton, John Kay, Jill Howe |
| Flower guild | Maureen Thornton |
St Mary's Church is in Church Avenue, Penwortham, Lancashire, England. It is an active Anglican parish church in the deanery of Leyland, the archdeaconry of Blackburn, and the diocese of Blackburn. The church is recorded in the National Heritage List for England as a designated Grade II* listed building.
The oldest part of the church is the chancel which dates from the 14th century. The west tower was built in the 15th century. The nave and aisles were rebuilt in 1855–56 by the Lancaster architect E. G. Paley. As part of the restoration the roof was raised, and the north and west galleries were removed. Between 2009 and 2011 the church was reordered, under-floor heating was installed, and the pews were replaced by chairs.
St Mary's is constructed in stone and has a slate roof. Its plan consists of a four-bay nave with north and south aisles, a south porch, a chancel, and a west tower. The tower has diagonal buttresses and a battlemented parapet with pinnacles. On its west side is a doorway, above which is a three-light window with Perpendicular tracery. Over the window is a niche with an ogee head and crocketed pinnacles. The bell openings have two lights and are louvred. On the sides of the nave are five two-light windows. There is a blocked priest's door in the south wall of the chancel, above which is a stone inscribed with the date 1653.
...
Wikipedia

