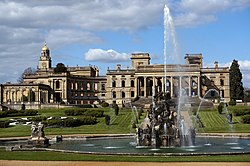Witley Court
| Witley Court | |
|---|---|

Witley Court and the Perseus and Andromeda Fountain
|
|
| Type | House |
| Location | Great Witley, Worcestershire, England |
| Coordinates | 52°16′56″N 2°20′20″W / 52.2821°N 2.3388°WCoordinates: 52°16′56″N 2°20′20″W / 52.2821°N 2.3388°W |
| Architect | John Nash, Samuel Daukes |
| Architectural style(s) | Italianate |
| Governing body | Historic England |
|
Listed Building – Grade I
|
|
| Official name: Witley Court and Link to Church of St Michael, Great Witley | |
| Designated | 12 November 1951 |
| Reference no. | 1082656 |
Witley Court, Great Witley, Worcestershire, England is a ruined Italianate mansion. Built for the Foleys in the seventeenth century on the site of a former manor house, it was enormously expanded in the early nineteenth century by the architect John Nash. Subsequently sold to the Earls of Dudley, a second massive reconstruction by the architect Samuel Daukes took place in the mid nineteenth century, creating one of the great pleasure palaces of Victorian and Edwardian England.
The declining fortune of the Dudleys saw the sale of the court after the First World War to a Kidderminster carpet manufacturer. In 1937 a major fire caused great damage to the court, the estate was broken up and sold and the house was subsequently stripped of its fittings and furnishings. Forty years of decay followed before the house and grounds were taken into the care of Historic England in 1972. Since that point, significant restoration and stabilisation have secured the house as a spectacular ruin.
Witley Court, and the attached Church of St Michael and All Angels are both Grade I listed buildings
The earliest building on the site was a Jacobean brick house constructed by the Russell family. After the Civil War the house was sold to Thomas Foley (1616-1677), an ironmaster. He erected two towers on the north side of the house and his grandson Thomas Foley, 1st Baron Foley (1716–1777) added the wings which enclose the entrance courtyard. In 1735 the Thomas Foley, 2nd Baron Foley (1742–1793) constructed a new private chapel to the west of this courtyard, an undertaking begun by his father. The chapel was given a baroque interior in 1747, when he commissioned James Gibbs to incorporate paintings and furnishings acquired at the auction of the contents of Cannons House. Once reconstructed, the Chapel interior included painted panels by Antonio Bellucci, and ten hand painted windows by Joshua Price of London, based on the designs of Francesco Slater.
...
Wikipedia

